I’m taking you inside my recently completed Williamstown project today, which I reckon you’re going to get loads of industrial kitchen design ideas from.
It’s not just the kitchen reno we focussed on in this transformation though. I also did a complete overhaul of the living and dining spaces. We removed a fireplace, cleaned and polished the floors, painted the walls, installed new window treatments and more. Oh, and I designed a wall-mounted TV unit and flipped the first floor layout. I’m kind of exhausted just thinking about it.
The best part is that the clients were so impressed with the result that they put the home on the market. It went up for sale even before the kitchen reno was complete. How’s that for using an interior designer to get your home sale ready? I feel just like the team from Selling Houses Australia 😉
Let me show you some of the before photos and then I’ll take you through the industrial kitchen design ideas we discussed and how we executed them. I should point out, as the home was put on the market, a property stylist was brought in to furnish the property. The furniture and decor is not my work.
The Kitchen Before was Tucked Into the Corner
You’ll see in the floor plan comparison at the end of this post, that the kitchen was tiny to begin with. From a scale perspective, it made no sense to have such a small kitchen in the corner, on a floor that’s fairly sizeable.
Before we even started discussing the industrial kitchen design ideas I had for this space, we had to address function. This was a family of three using a kitchen that had little to no bench space for appliances. And these guys used a lot of appliances. Not only that, bins were out on display. A small freezer sat in the dining room beside the kitchen. And the countertop was raised quite high on one side (so no room for a few gorgeous stools).
So while it had no visual appeal, it more importantly didn’t work functionally. And it felt like such a shame that the hub of the home was squashed into a dark corner. This middle level looks out onto the beach in Williamstown. I’m talking prime ocean views. A coastal dream. And yet when you’re cooking you don’t get to take any of it in. You feel so removed from the action.
I knew right away that we had to make some major changes. The layout was the first thing we tackled, and the plan was to double the size of the kitchen. The dining room would move closer to the large living room to allow us to expand the kitchen footprint across the space.
The Wishlist for this Industrial Renovation
What I loved about these clients is that they didn’t want the obvious. While the home is smack bang on the beach, they didn’t want a coastal look and feel. I was absolutely on board with that. I’d been dying to do a moodier space for ages now, and this couple was going to let me do it. So we were onto a good thing.
Here’s a list of the major changes we made the kitchen, living and dining room:
- Completed an industrial style kitchen renovation
- Freshly painted throughout to banish the white walls
- New window treatments were added to soften the spaces
- Sanded and polished the floors to remove the tired, orange feel
- Updated the lighting throughout this level so it felt more modern
- Removed the old fireplace to open up the living room
- Designed a wall-mounted TV unit that matched the kitchen
- Flipped the entire living room floor plan to make it more appealing
Of course, when I say industrial kitchen design ideas, I’m talking a nod to industrial. A modern interpretation. You’ll notice that the finished space doesn’t feel overly rustic or gritty. We didn’t want it to feel overly themed or too literal. The focus really was on making sure the space felt moody, had depth, and didn’t feel run-of-the-mill. I’m confident we achieved that.
I know what you’re thinking: black cabinetry is going to be finger print city! But never fear; I used fingerprint proof materials so maintenance is going to be a breeze.
Essentials for a Modern Industrial Kitchen Design
If you’re wanting to create this industrial design design vibe in your own home, there are a few things to keep in mind.
Of course, I mood boarded the space for the clients, and I encourage you to do the same. It’s really the best way to figure out whether all of the fittings and fixtures you have in mind will work together. So start with a mood board first. Or even a Pinterest board of the elements you love. From there, you can make selections with confidence.
When it came to this industrial kitchen design, there were a few essentials:
- Black cabinetry. Finger print resistant, of course. We used Laminex AbsoluteMatte
- Grey stone benchtops. We used XTone Raw Smoke Essa Stone from Earp Brothers
- Tinted glass splashback was a must. Try Accurate Glass and Splashbacks if you need some
- Black sink and tapware. We shopped mixers and taps for this project at E&S Trading
- Sheer curtains to soften the space. We always use Shades in Hawthorn for window treatments
Those would be my top five ways to ensure your industrial kitchen design ideas come to fruition. Of course, flooring colour and the paint colour on your walls makes a difference too. But if you focus on those five elements I reckon you’ll be very pleased with the result.
Above: The living and dining room felt so heavy, and the TV and fireplace dominated the space. Below: A flip of the configuration here and removal of the fireplace (that didn’t work) changed everything.
The Living and Dining Also got a Re-Work
The new kitchen was now taking up the space where the old dining table was. So naturally, some layout changes needed to be made in the open-plan living and dining room.
You’ll notice looking at the before shot above that there was a great whopping TV and fireplace dominating the room. When you came up the stairs to this floor they were the first things you saw. The worst part: the fireplace didn’t even work. And so the question became: do we really need a fireplace in this home?
Thankfully the clients were happy to ditch it, which allowed me to flip the configuration of furniture in the living room. You’ll notice in the photo directly above, the fireplace is gone and the sofa now sits on this wall. The orientation has much better flow like this. When you walk into the room, the sofa and art and window treatments are what stand out.
Across from the sofa, where previously there was nothing, I designed a TV unit and had it installed on the wall. The materials are the same as the ones that are in the kitchen, so the spaces are connected. It’s also a great way to conceal the ugliness of the big black box (here’s some ideas on making TVs look better in a room, if you need).
That’s what was missing from this level of the home before; the spaces were all so overstuffed and closed off from one another. Now this is one large, open-plan space that feels airy – even with all that black cabinetry!
The Layout of Your Room is Everything
Sure, I wanted you to walk away from this post with some industrial kitchen design ideas. But I want to make another really important point: the layout of your home is everything.
The layout effects how you use the space, of course. That’s a given. If something is in the way of how you walk through a room, then it becomes a pain point on the daily. If the cooktop is miles away from the fridge or pantry, it makes life difficult.
But the layout also effects how you feel in a space. In the old kitchen of this property, the home owners were so disconnected with what was happening in their living room. They also couldn’t take in the amazing view you see above.
On top of that, a bad layout can make the wrong design elements stand out. If you scroll up to the ‘before’ living room you can see how overbearing that TV and fireplace were. It became the focal point in the room.
Take a look at the floor plan change from the old home to the new one below. I’m sure you’ll agree the proportions of the new kitchen are far more successful than the old one. And there’s still tonnes of space in the living and dining room.
Did you pick up some industrial kitchen design ideas from this post? I’d love to know what you think of this reno and the changes I made in this property. Why not drop me a comment below and share your thoughts?



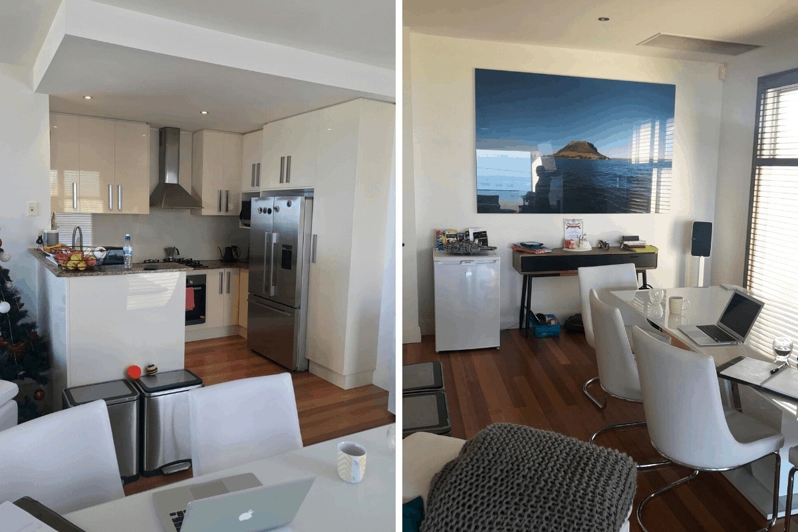
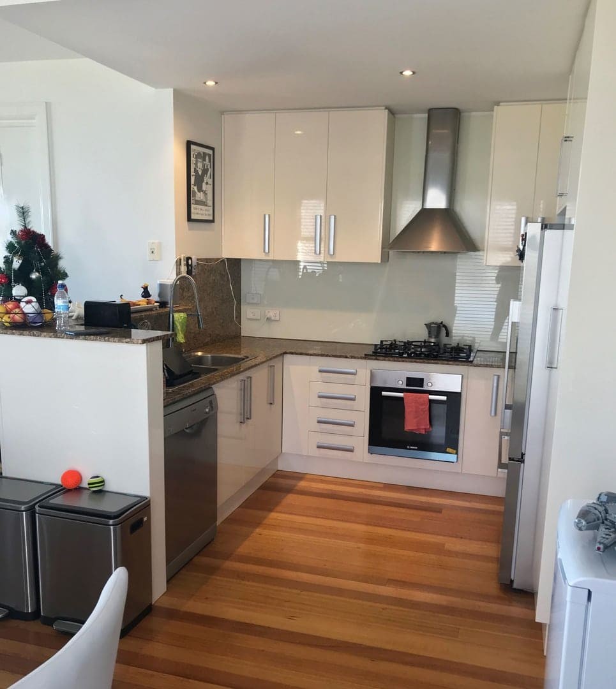
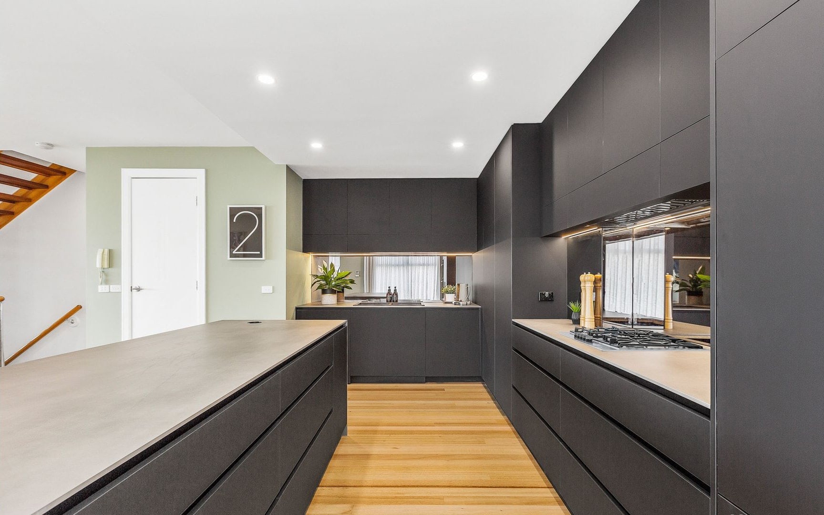
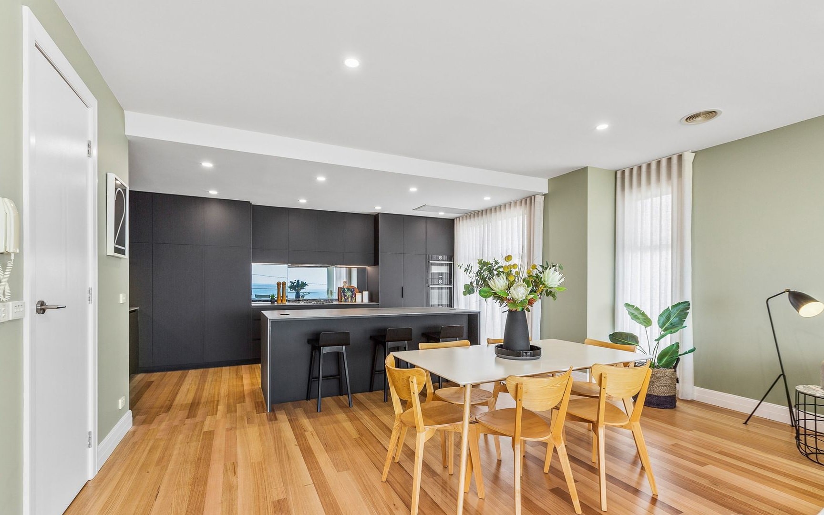
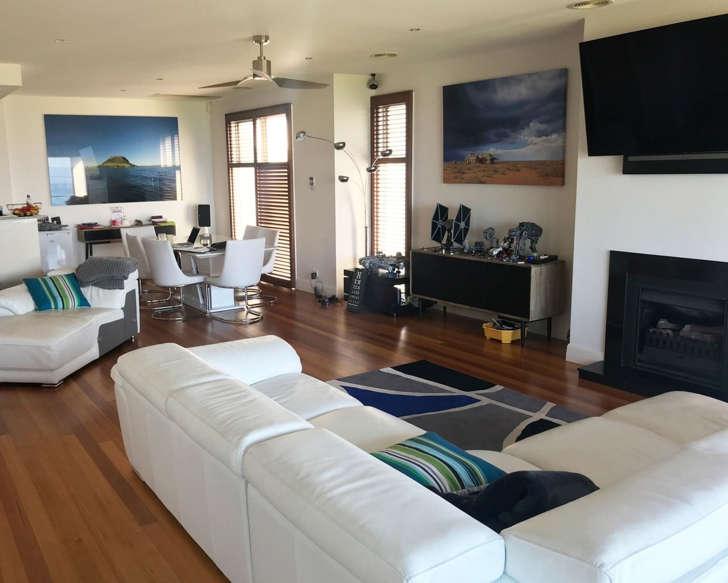
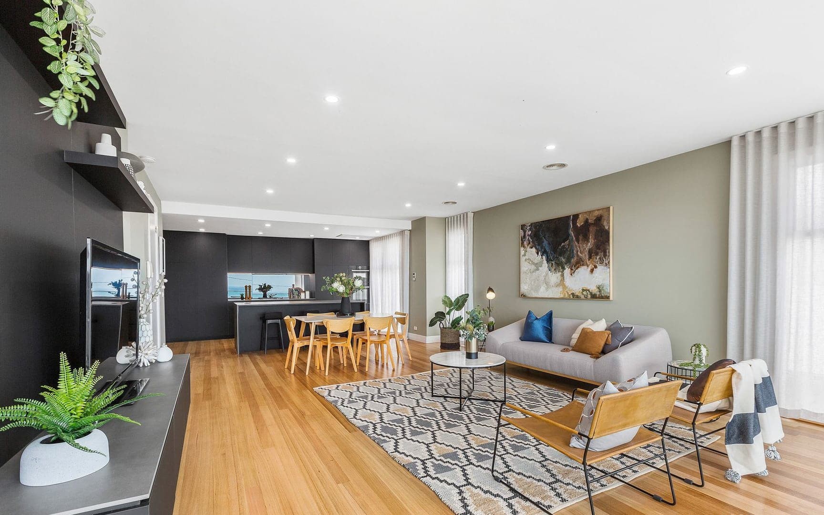
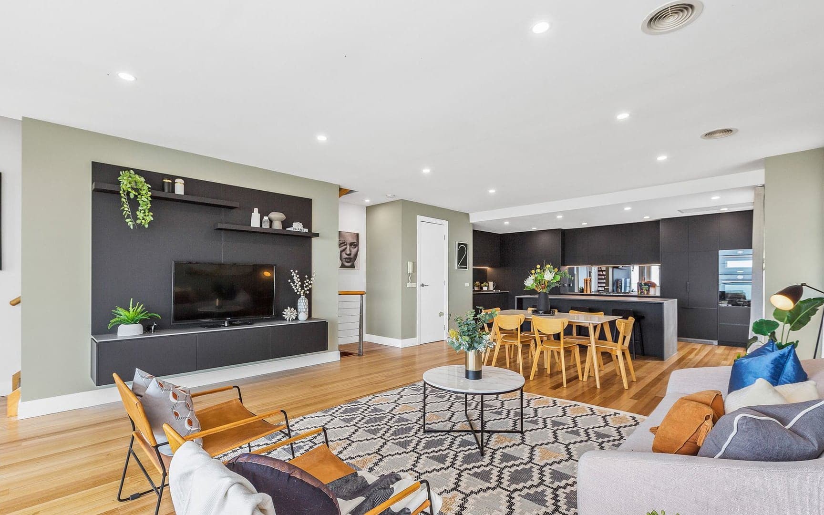
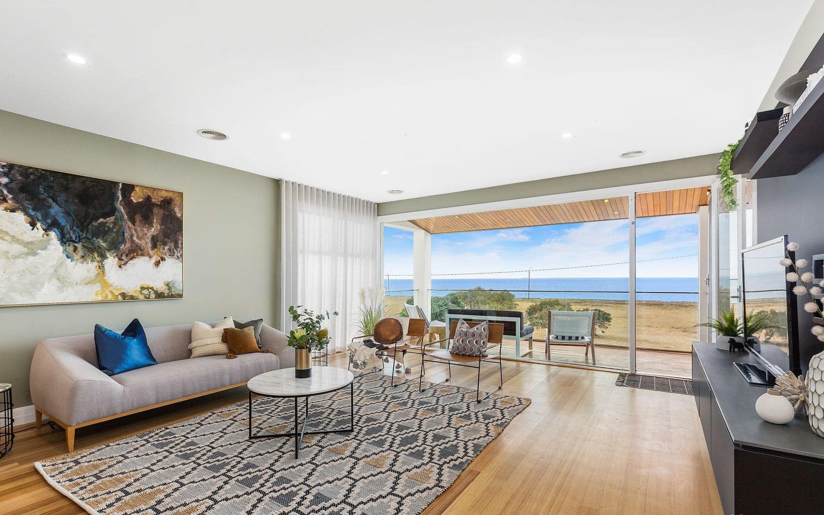
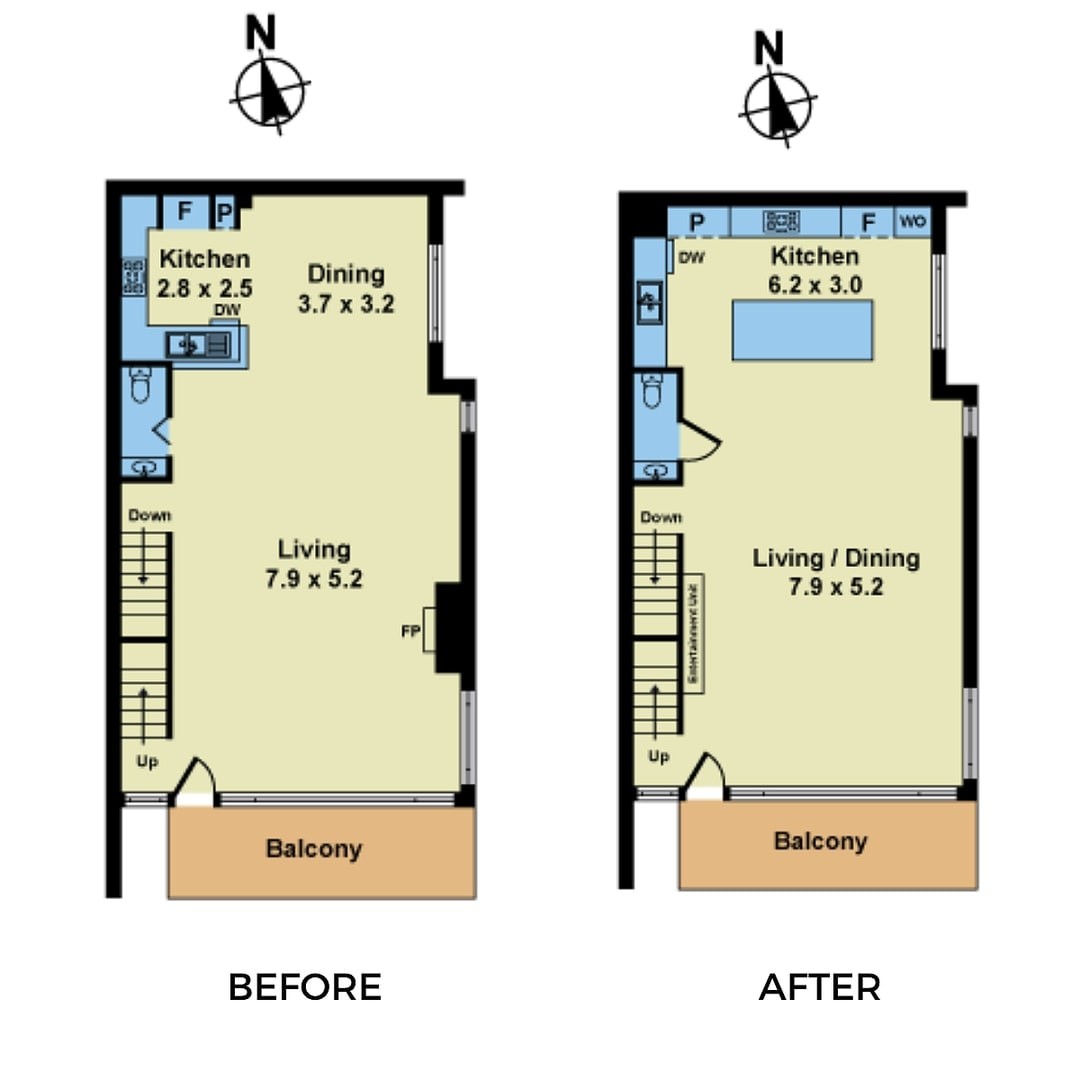


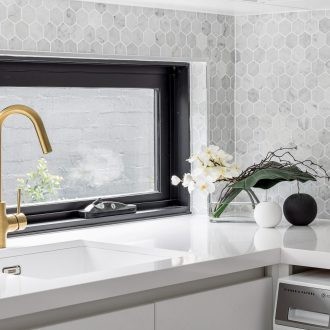
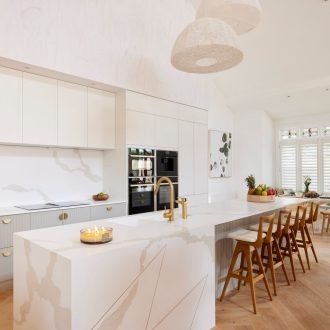





20 Responses
Hi Chris,
Wow, this is an amazing kitchen. Can you please tell me the colour of the cabinetry in the kitchen?
Thanks so much,
Karen
Thanks Karen. The kitchen was done using black Laminex Absolute Matte Panels (fingerprint proof!): https://www.laminex.com.au/browse/brand?categoryCode=range&q=%3arelevance%3aallCategories%3aB_LX%3aallCategories%3aR_ABSOLUTEMATTPAN
Love it Chris! Amazing as usual. So true about the layout – it needs to make living in the space as effortless as possible. I am loving dark kitchens (in the right space). I am working with some clients at the moment who are putting in a dark kitchen and I can’t wait to see it! xx
I’m generally not a fan of the industrial style or black cabinetry – but despite the use of a fair bit of black cabinetry, this reno is anything but ‘dark’. You’ve also managed to make the space look sooo much bigger. Chris, you truly are a magician!
Thanks so much Geraldine! Really appreciate your kind words. Very happy with the reconfiguration of the room. It truly feels massive now and it felt so cramped before.
Again you have nailed it Chris. The Industrial/ beach vibe is refreshing.
Thanks so much Jan. love me a bit of light industrial style, so I’m glad I got to put some of it to use in this project.
That’s a great transformation. Love your work.
Thanks so much Di. A labour of love and very happy with the end result.
Great reno, proportions are so much better now! Please share the name of that sublime soft green wall colour. I’ve been looking for just the right shade of green for my bedroom.
Thanks Ange. The paint is actually Dulux Pale Grey. It’s not a green per se, but when it went up on the walls it definitely had this glorious soft green undertone to it. The photos in the post actually make it look a little greener than it actually is though. Not sure if you saw this recent post on Dulux green paint colours, but there’s gorg imagery there and the paint names: https://www.tlcinteriors.com.au/trends-inspiration/dulux-green-paint-colours/
How did I miss that blog post?! That’s perfect, thanks for doing all the hard work for me.
Chris I love the way you have hidden the kitchen sink in the layout, whilst retaining its proximity to the bench and stove. The dishes will get parked there, basically out of sight, without going overboard with a butler’s pantry arrangement.
Do you think there is enough seating in the living area though? Are there any occasional chairs that they will add when they have guests?
Thanks a lot Rini. Love the sink zone too and you’re right; that’s where all the dishes will get dumped. We toyed with the idea of closing that area off but decided against it. It just wasn’t big enough a zone to do it.
The living area is massive now. But as I said in the post, I didn’t furnish the home with furniture and decor. It was done by a property stylist as the owner’s put the home on the market.
I am all about that black cabinetry Chris – what a stunning kitchen!
Thanks Andrew. Hope I get to use it on a future project because it’s phenomenal!
Can’t believe how much difference this has made to this room, keeping a copy of these photos for future reference. Great job
Thanks so much Carol – glad you love it.
The room layout is sooo much better. You end up with a much better kitchen and a less cluttered looking living area that maximises the view.
Thanks a lot Barbara. I agree; it was all about taking in the view, and before the sofa had its back to the room. So much more flow and a better energy now.